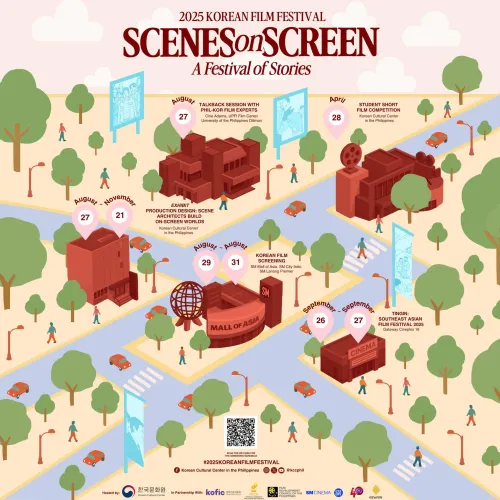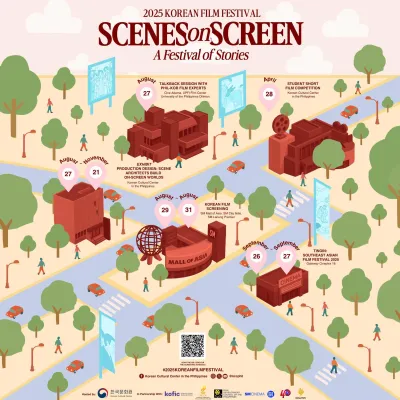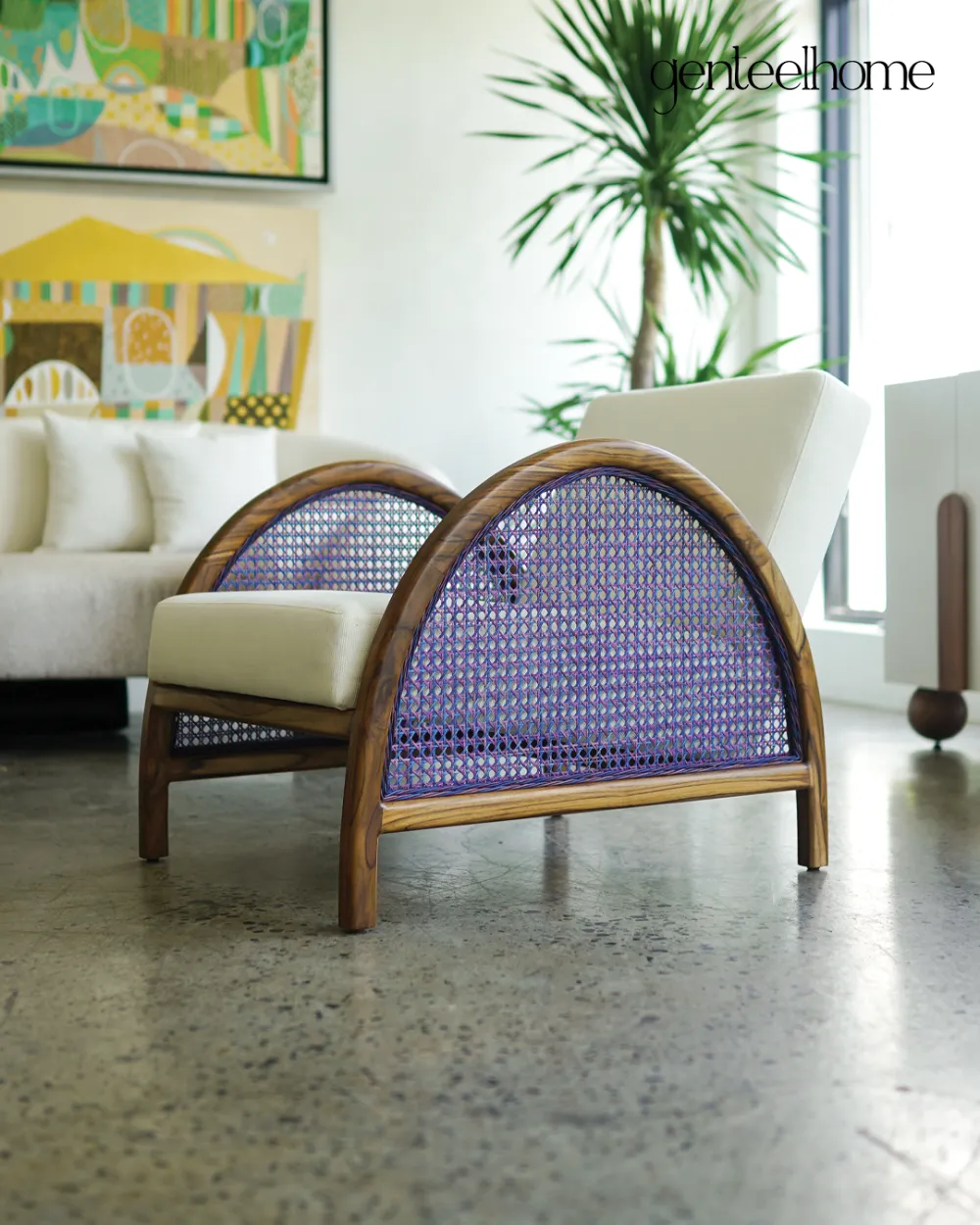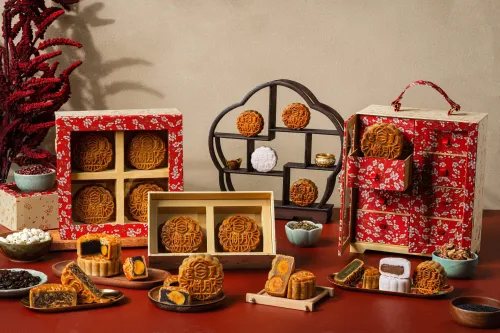City Condos: A 140sqm Contemporary, Family-Friendly Condo in Manila

It's a common misconception that living in a condo comes with limitations. Many people believe you can't have the space you want or do the things you love because of the limited floor area. However, in our City Condos series, we're here to prove there’s so much you can do in a condo unit. We'll showcase condos that offer creative solutions and inspiring interiors, proving that you can always achieve a home that supports your lifestyle and reflects your personality, regardless of size. So, get ready to be inspired and discover the endless possibilities of condo living.
Condo Overview:
Size: 140 square meters
Interior designer: Idr. Jeselyn Chuan (jeselynchuan.contactin.bio | jeschuan@gmail.com)
Style: Contemporary with Clean Lines, Senior- and pet-friendly
Location: Manila
Whether it's an ancestral home, a countryside retreat, or a city condo, grandparents always ensure there's ample space for visiting family members. This 140sqm condo in Manila, owned by a senior couple, has been thoughtfully designed to accommodate their children and grandchildren, complete with plenty of seating and a guest room for overnight stays.

Interior designer Jeselyn Chuan was enlisted to rejuvenate the unit and enhance its overall layout. The design exudes a contemporary feel, featuring clean lines, warm neutrals, complemented by the richness of wood and stone accents. Jeselyn also took great care to incorporate effective storage solutions, ensuring that all the essential requirements specified by the owners were met.

Given the owners' furry companions that freely roam the premises, the unit has been made pet-friendly. To address this, durable stone and wood tiles were chosen for the flooring, and curtains were omitted as per the owners' request.
In addition to its spacious common areas and bedrooms, this condo also boasts a prayer room—a specific request from the owners. This sacred space houses a family heirloom, the altar, and its design adheres to the principles of feng shui to ensure it occupies the proper location.
The Space:
Foyer

The foyer is distinguished by a built-in cabinet that serves as both a welcoming console and a shoe storage unit. It features a stone top, which serves as a convenient surface for holding various sanitation products. This storage center combines drawers for mail, keys, and bills with cabinets for shoes, slippers, and other essentials.

Can you spot the pantry door from this angle? The designer relocated the pantry access point from the kitchen to the foyer to optimize the kitchen space. To seamlessly blend it with the surroundings, the door was painted in the same color as the walls.
Dining Area

To accommodate family members at any time, the dining area is furnished with an eight-seater dining table featuring a sleek black sintered stone top paired with modern dining chairs. An eye-catching chandelier not only illuminates the space but also defines its character.
One of the distinctive features of this condo unit is the vertical linear and decorative lighting, which creates the illusion of a higher ceiling throughout the space.
Living Area

Jeselyn furnished the living area with a spacious L-shaped sofa that can comfortably seat the entire family during TV time. An ottoman was also added, serving as an additional seat or a footrest for relaxation.

For the TV unit, the designer opted for a combination of open and closed storage spaces, allowing the owners to display their favorite items. The TV wall is adorned with a stone backdrop, giving it a clean and luxurious appearance.
Kitchen

The kitchen underwent a significant transformation to open up the space and enhance its efficiency. The kitchen countertop was extended to provide ample workspace and additional storage in the form of cabinets for supplies and dinnerware.

A quartz countertop and backsplash were chosen for a cohesive look that's not only visually appealing but also easy to clean and maintain against stains and spills.
Hallway

The owners requested decorative art to enhance the hallway's aesthetics. To illuminate the artworks and keep the area well-lit, the designer employed various types of lighting. Each piece of chosen artwork complements the unit's contemporary look, featuring natural motifs reminiscent of stones and waves.
Powder Room

The powder room exudes a cool and natural ambiance, thanks to the terrazzo-like tiles selected by the designer. Functionality is not compromised, as the lavatory is equipped with a mirrored medicine cabinet and base storage for toiletries, cleaning supplies, and the water heater. Additionally, a toiletry niche was incorporated by the shower area for bath essentials.
Guest Bedroom

Designed to accommodate the owners' children and grandchildren, the guest bedroom features gray tones that lend the space a youthful and urban vibe. An asymmetrical headboard with linear wall lamps frames the queen-size bed, adding a dynamic touch.
For the TV and desk unit, the designer achieved a seamless aesthetic by combining the TV cabinet and desk into one module that harmonizes with the overhead cabinets.
Prayer Room

The focal point of the prayer room is the family's heirloom altar placed on the wall facing the balcony. The room's design incorporates modern elements while paying homage to shoji screens, using wood paneling and decorative laminates to seamlessly integrate the altar into a modern setting.

Completing the look of the prayer room are bronze mirrors that add depth, a gold ginkgo wall art, and a pair of lounge chairs where the owners can sit and meditate. The designer also added a full-length storage unit by the door for offering supplies.
Master Bedroom with Ensuite Bathroom and Walk-in Closet

The master bedroom includes a small anteroom serving as a mini foyer, with a main headboard designed using grooved wall claddings to achieve a light and minimalistic look. Additionally, for the convenience of the senior couple, the frame and mattress height have been elevated.

At the foot of the bed, a work area and additional storage units help keep clutter at bay. The master bedroom also boasts a well-organized closet with mirrored closet doors and a combination of open and closed storage.

The walk-in closet leads to the master bathroom, complete with a spacious lavatory counter and a vanity cabinet. The removal of an old bathtub has created space for a shower area, which the owners prefer for its ease of maintenance and reduced accident risk. Sandstone-type tiles were chosen to give the bathroom a natural and earthy feel that aligns with the unit's overall aesthetic.

From the designer:
“For those who want to maximize their spaces for city living, play around with the modular systems by using a mix of open and closed features to avoid a boxy look. You could also use different finishes to keep storage spaces functional yet interesting.”
Photos by OLA Interior Photography
Enjoyed this article? Check out our previous City Condos articles here.
Get the latest curated content with The Beat Asia's newsletters. Sign up now for a weekly dose of the best stories, events, and deals delivered straight to your inbox. Don't miss out! Click here to subscribe.



















































